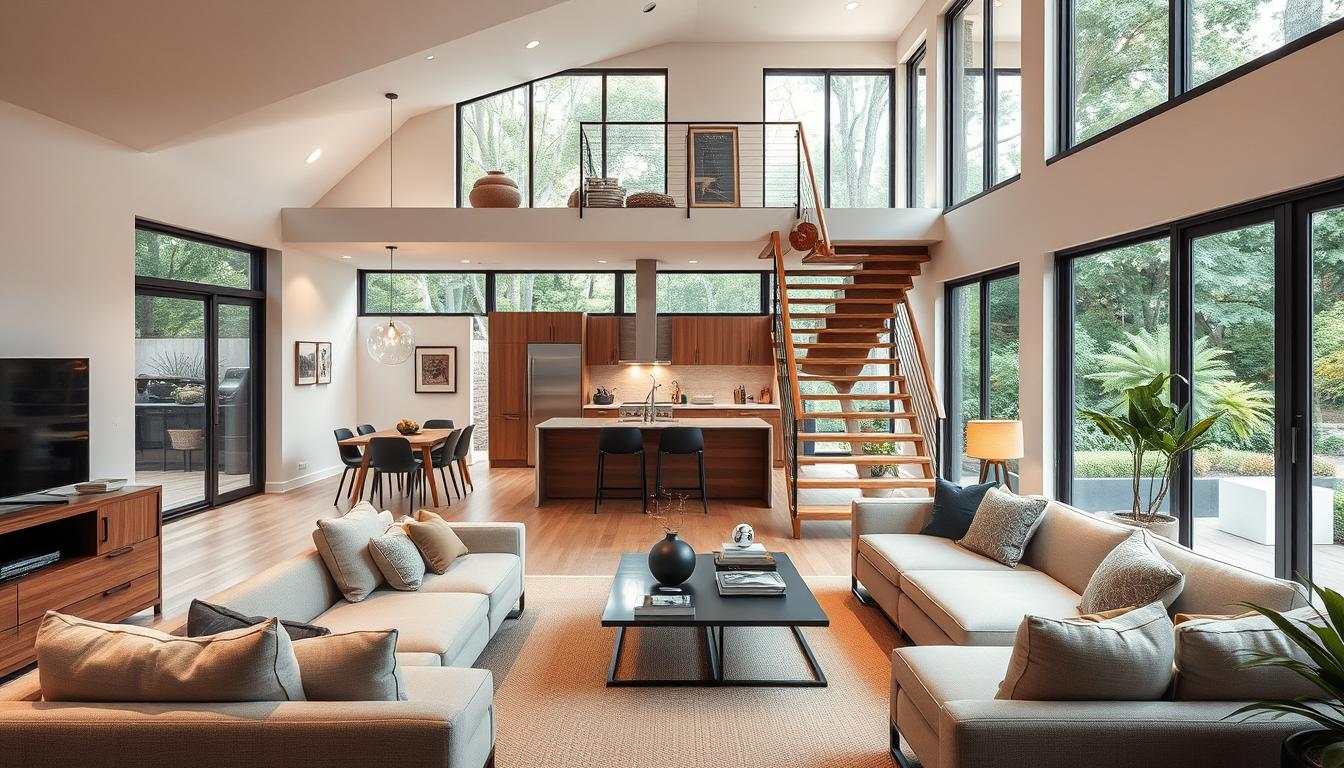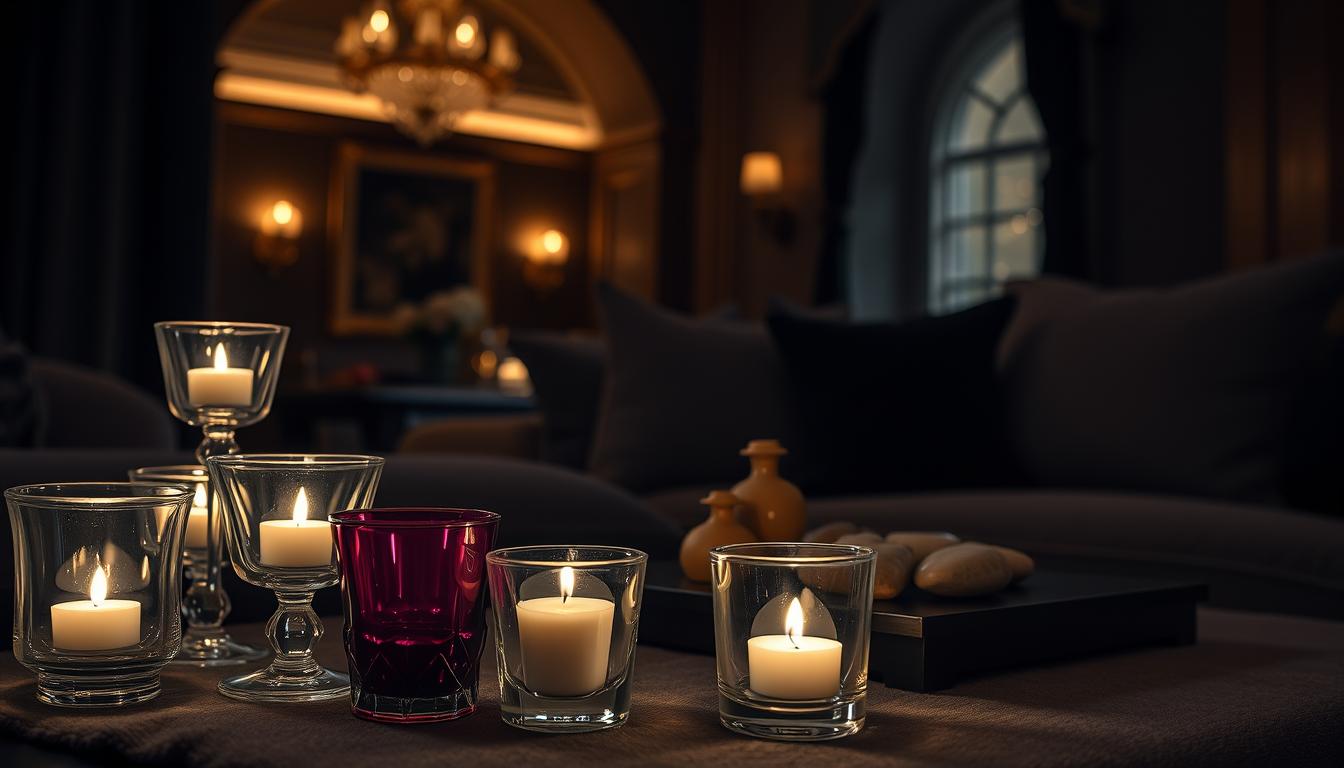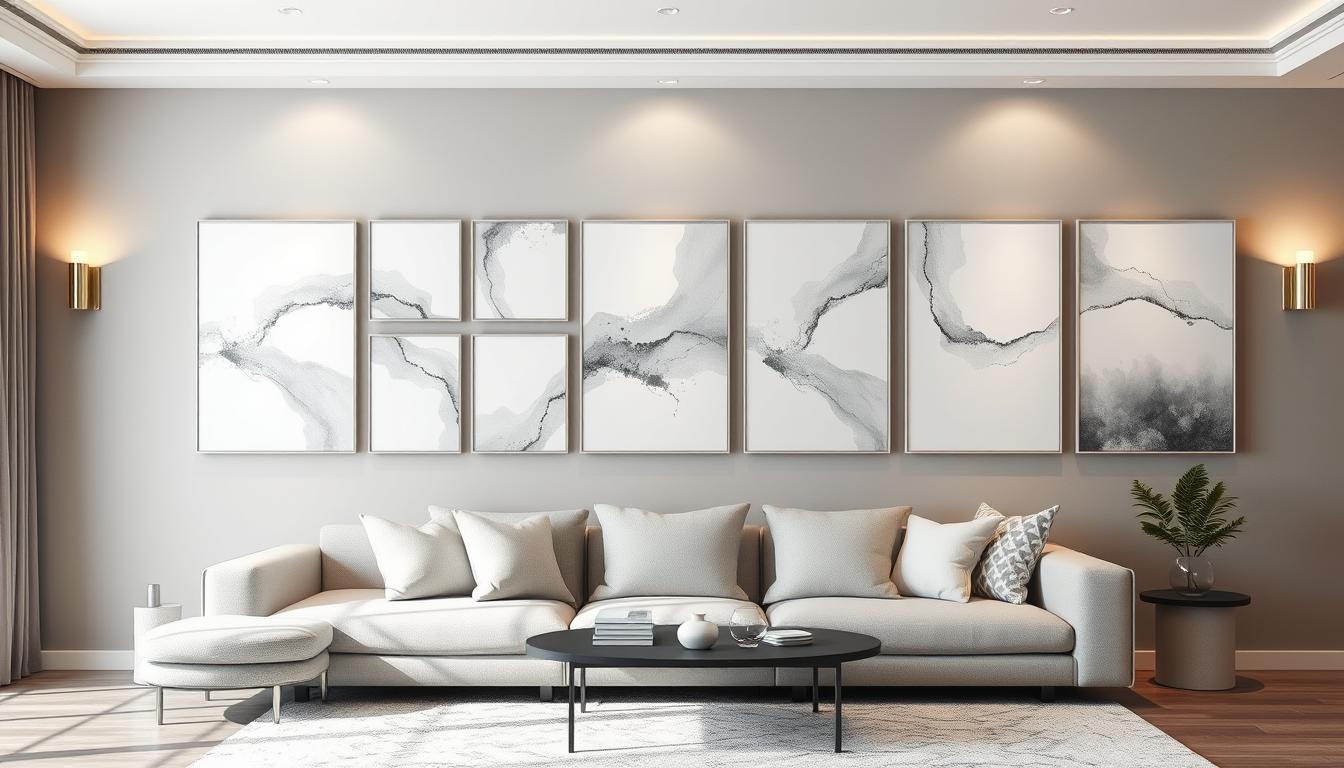Did you know that split level homes were once seen as the height of modern design?
These homes have a special layout that can be both a blessing and a challenge for interior design. With different levels and areas for various activities, split level house interior design needs careful planning to reach its full potential.
In our exploration of split level homes interior, we’ll share our best tips for making these spaces beautiful and functional. We’ll discuss how to overcome the hurdles of multiple levels and seize the chances for creative expression. We’ll cover everything you need to know.
Key Takeaways
- Understand the unique challenges and opportunities of split level homes.
- Learn how to maximize the potential of your home’s layout.
- Discover creative ways to design separate areas within your home.
- Get tips on how to make the most of the multiple levels in your home.
- Find out how to turn your split level home into a beautiful, functional space.
Understanding the Unique Characteristics of Split Level Homes
Split level homes have a special layout that makes them unique. They have multiple levels, which can be both a blessing and a challenge for design. It’s key to understand this to make your home both beautiful and functional.
Definition of Split Level Homes
Split level homes are divided into different levels, with stairs in between. This design keeps living areas separate without needing a big house. They offer a mix of openness and privacy, fitting many lifestyles well.
Common Styles and Designs
Split level homes vary in style, from modern to traditional. Modern designs often have open layouts, big windows, and simple decor. When you renovate, using modern split level design can make your home look great.
Benefits of Split Level Living
Living in a split level home has many perks. It’s great for using space wisely and keeping areas separate. Here are some main benefits:
| Benefit | Description |
|---|---|
| Efficient Space Use | Split levels help separate areas without needing a big space. |
| Natural Light | The design allows for more windows, bringing in more light. |
| Flexibility | These homes fit many lifestyles, from families to retirees. |
When thinking about split level home renovation ideas, it’s important to work with what you have. By understanding and using the special features of split level homes, you can make a modern, useful, and lovely space.
Maximizing Space in Split Level Interiors
Maximizing space in split level interiors needs careful planning. These homes, with their unique layout, offer both challenges and chances for creative design.
To make living areas more spacious and useful, several strategies work well. One good method is to use open floor concepts. This makes the space feel bigger by removing barriers between areas.
Open Floor Concepts
Open floor plans are great for split level homes. They help join levels together, making the home feel more connected.
By removing walls between the kitchen, dining, and living areas, homes become more open and airy. This design not only makes the space feel larger but also improves how areas flow together. For example, an open kitchen that connects to the living room makes the area feel bigger and encourages family interaction.
Strategic Furniture Placement
Besides open floor plans, strategic furniture placement is key to using space well. Choosing and placing furniture wisely can make the most of available space.
Using furniture that serves more than one purpose, like storage ottomans or nesting tables, can cut down on clutter. This keeps the floor clear, making the room seem larger. Also, placing furniture in a way that encourages conversation can make the space more functional.
By using these strategies, homeowners can make their split level homes feel more spacious and inviting. Whether you’re updating your split level kitchen remodel or redoing your living room, smart design choices can greatly improve your home’s feel and function.
Choosing Color Schemes for Different Levels
A good color scheme can make a split level home feel like one space. When designing a split level home, picking the right colors is key. It helps tie the different levels together, making the home look great.
Harmonizing Colors Between Levels
To make your split level home look cohesive, match colors across levels. Use the same color palette but change shades and tones for each area. For example, use lighter shades on upper levels and darker ones on lower levels.
Start with a main color and use its different shades on each level. This keeps the look consistent. For a modern split level interior, pick a neutral color like beige or gray. Then, use different shades to highlight each space.
Popular Color Palettes for Split Levels
Some color schemes are perfect for split level homes. Here are a few:
- Monochromatic Neutrals: White, beige, and gray create a clean, modern look that connects levels well.
- Earth Tones: Terracotta, sienna, and moss green add warmth and coziness, making the home feel welcoming.
- Soft Pastels: Soft pastel colors add elegance and sophistication, best when paired with neutral tones.
Think about the natural light and decor you’ll use when picking colors. For example, a split level entryway decor with natural elements looks great with earthy tones.
Choosing colors that work well across your split level home creates a beautiful, unified space. It looks modern and inviting at the same time.
Lighting Considerations for Split Level Homes
In split level homes, lighting is more than just light. It’s about making each level feel welcoming and inviting. Good lighting can make these homes feel bigger and more open. As we look at renovation ideas, lighting is key to the home’s feel and function.
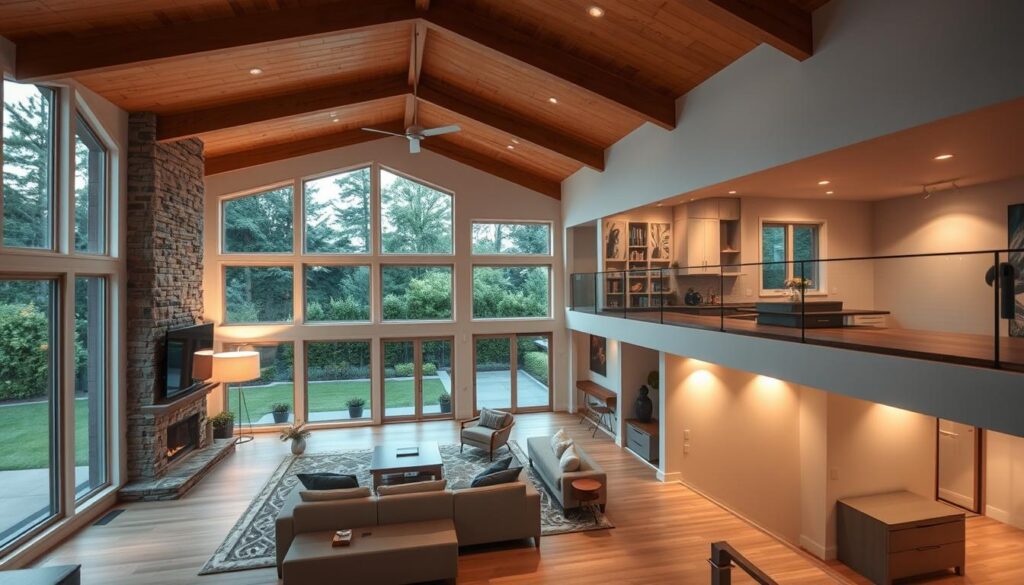
Importance of Natural Light
Natural light is a big plus in any home, and split levels are no different. It makes the home brighter and more welcoming. To get more natural light, make sure windows are clear and use mirrors to reflect light into dark spots. Maximizing natural light makes your home look better and cuts down on the need for artificial light during the day.
The layout of your split level home also matters. Open floor plans help spread natural light across levels, making it feel connected. Skylights or big windows can also bring in more natural light.
Layering Artificial Lighting
Artificial lighting is also vital, as it lights up areas that natural light can’t reach, like at night. Layering artificial lighting means using different lights, like ceiling lights, table lamps, and floor lamps, to create a cozy feel. This lets you change the light levels to suit your needs, improving both looks and use.
Think about what you’ll do on each level when setting up artificial lighting. You might need task lights for work or hobbies, and soft lights for relaxing in living areas. By carefully choosing and placing different lights, you can make a lighting plan that works well with your home’s design.
Creating Cohesion Across Different Spaces
Making a split level home look good together needs careful design. It’s important to think about how each part works together. This way, you get a home that feels like one big, harmonious space.
Area rugs and textiles are great for tying things together. Area rugs can make different areas feel connected. Pick rugs that match in color and pattern to link your home’s spaces.
Using Area Rugs and Textiles
Textiles like upholstery fabric, throw pillows, and blankets are key to a unified look. Picking a color and texture that stays the same helps your home feel like one piece. This makes moving from one level to another feel smooth.
For example, using the same fabric pattern on furniture on different levels helps tie things together. Adding throw blankets and pillows in matching colors also adds to the cohesive look.
Consistent Design Elements
Using the same design elements everywhere is crucial for a unified look. This means sticking to a color scheme, lighting fixtures, and furniture styles across your home.
| Design Element | Consistency Tips | Benefits |
|---|---|---|
| Color Scheme | Choose a palette and stick to it across different levels. | Creates a sense of continuity and flow. |
| Lighting Fixtures | Select a style and use it consistently throughout the home. | Enhances the cohesive look and feel. |
| Furniture Styles | Pick a style that complements the home’s overall aesthetic. | Unifies different spaces and creates a harmonious interior. |
By using these design tips, you can make your split level home welcoming and stylish. It’s about making smart choices that make your home look and feel great.
Furnishing Different Levels Effectively
Split level homes offer both challenges and chances for creative decorating. It’s key to think about how each space flows and works.
Selecting Appropriate Furniture Styles
Finding the right furniture is crucial for a unified look in your split level home. For a split level living room design, pick furniture that matches your home’s style. For example, mid-century modern pieces often fit well with the retro feel of some split levels.
Space-Saving Solutions
It’s important to use space wisely in a split level home. Look for furniture that does more than one thing, like storage ottomans or nesting tables. These can help keep things tidy and make your space more useful.
| Furniture Piece | Space-Saving Benefit |
|---|---|
| Storage Ottomans | Provides storage while serving as additional seating |
| Nesting Tables | Can be stacked when not in use, saving floor space |
| Wall-Mounted Shelves | Utilizes vertical space for storage without cluttering the floor |
By picking the right furniture and using smart space-saving ideas, you can make a split level living room design that’s both beautiful and practical. This will improve your living space.
Enhancing Vertical Space in Split Level Designs
In split level homes, making the most of vertical space is key. This helps keep the area open and clutter-free. We’ll look at using wall space for storage and the impact of tall furniture and decor on design.
Utilizing Wall Space for Storage
Using wall space for storage is a smart move. Wall-mounted shelves, cabinets, and hooks are great for this. They help keep floors and surfaces tidy, making your home feel bigger and more organized.
For example, around the staircase in a split level home, wall-mounted storage is perfect. It keeps the floor clear and uses vertical space well. Floating shelves also add storage without making the area look cluttered.
The Role of Tall Furniture and Decor
Tall furniture and decor are vital for enhancing vertical space in split level homes. Tall bookcases and floor lamps can make a room feel taller and more impressive. It’s important to pick furniture that fits the room’s scale to avoid overwhelming it.
For more ideas on designing small or split level homes, check out our article on our top tips for home interior design in small spaces. It offers great advice on using space wisely and creating a unified design.
Incorporating Functional Zones in Split Level Homes
Designing a split level home is more than picking furniture. It’s about making different zones for various activities. This way, homeowners can make their space more livable.
Designating Areas for Work and Play
Creating zones for work and play is key. For example, a home office can be on one level, and a play area for kids on another. This reduces distractions and keeps the home tidy.
When remodeling a split level kitchen, think about a kitchen island. It can be a workspace or breakfast bar. This makes the kitchen both useful and welcoming.
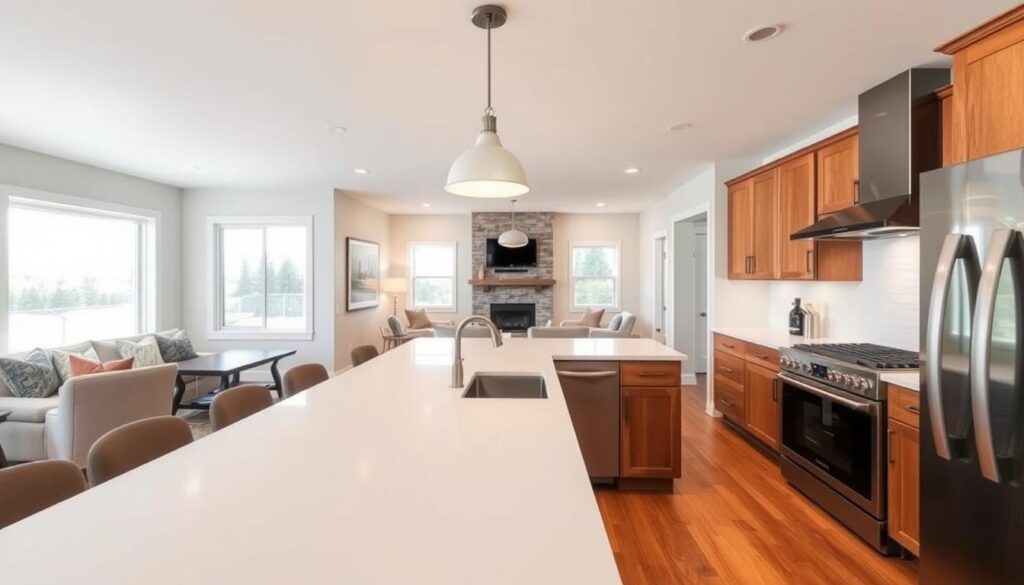
Crafting Cozy Nooks and Reading Spaces
Split level homes also benefit from cozy reading spots. These can be made with comfy seating, soft lights, and built-in bookshelves.
To make a cozy reading nook, use a room corner or hallway section. Add a comfy chair, a floor lamp, and a side table. Now, you have a great place to relax.
| Zone | Design Elements | Benefits |
|---|---|---|
| Work Area | Desk, chair, good lighting | Increased productivity |
| Play Area | Comfortable seating, toys, games | Enhanced family time |
| Reading Nook | Comfortable chair, floor lamp, bookshelves | Relaxation and stress relief |
Personalizing Your Split Level Interior
As we wrap up our look at designing split level home interiors, it’s time to focus on making it your own. Personalizing your space is key to making it truly yours.
Incorporating Personal Touches
To add a personal touch, think about using family photos, heirlooms, or unique decorative pieces. These can make your home feel warm and inviting. It makes your home a welcoming place for everyone.
Balancing Style with Functionality
When designing your split level home, finding a balance between style and function is important. Choose furniture that looks good and is useful. For example, a stylish storage ottoman can be both decorative and practical.
By adding personal touches and balancing style with function, you can create a beautiful and practical home. This way, you’ll have a space that meets your needs and shows off your personality.

