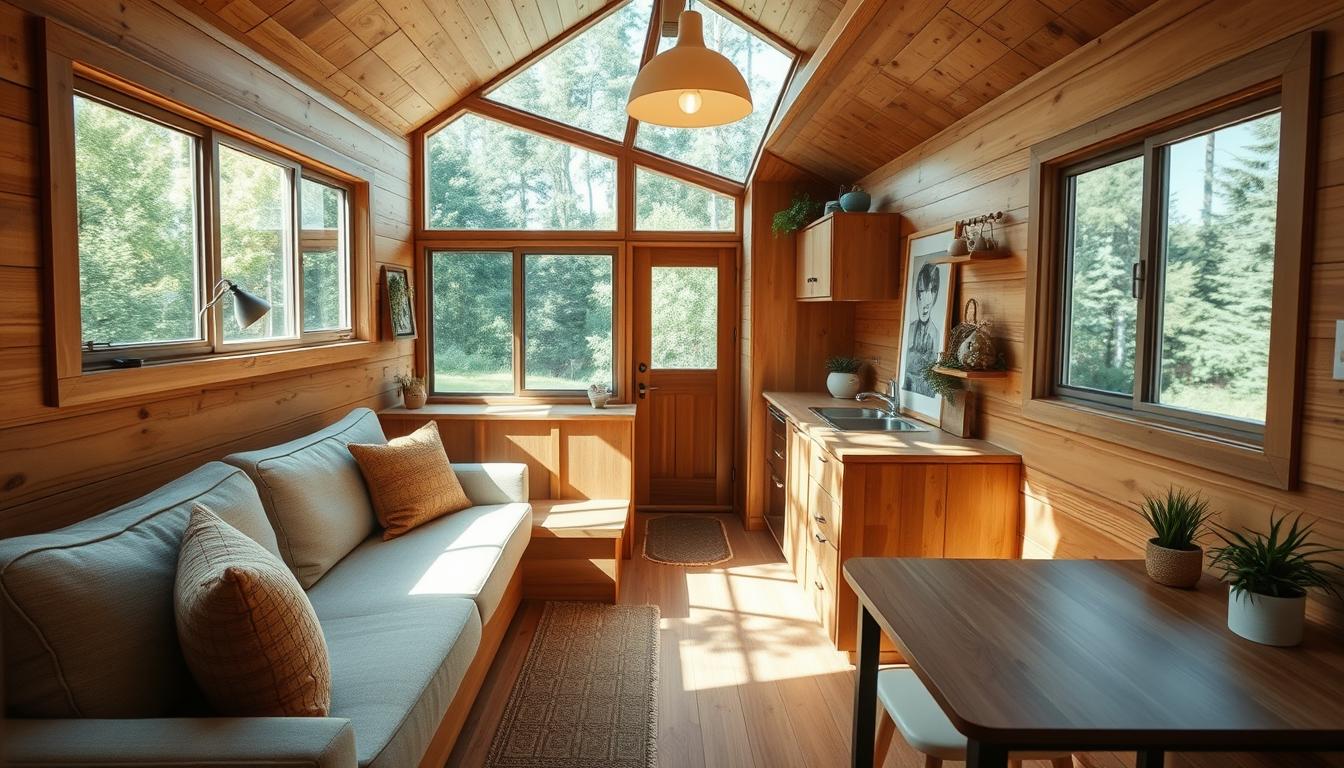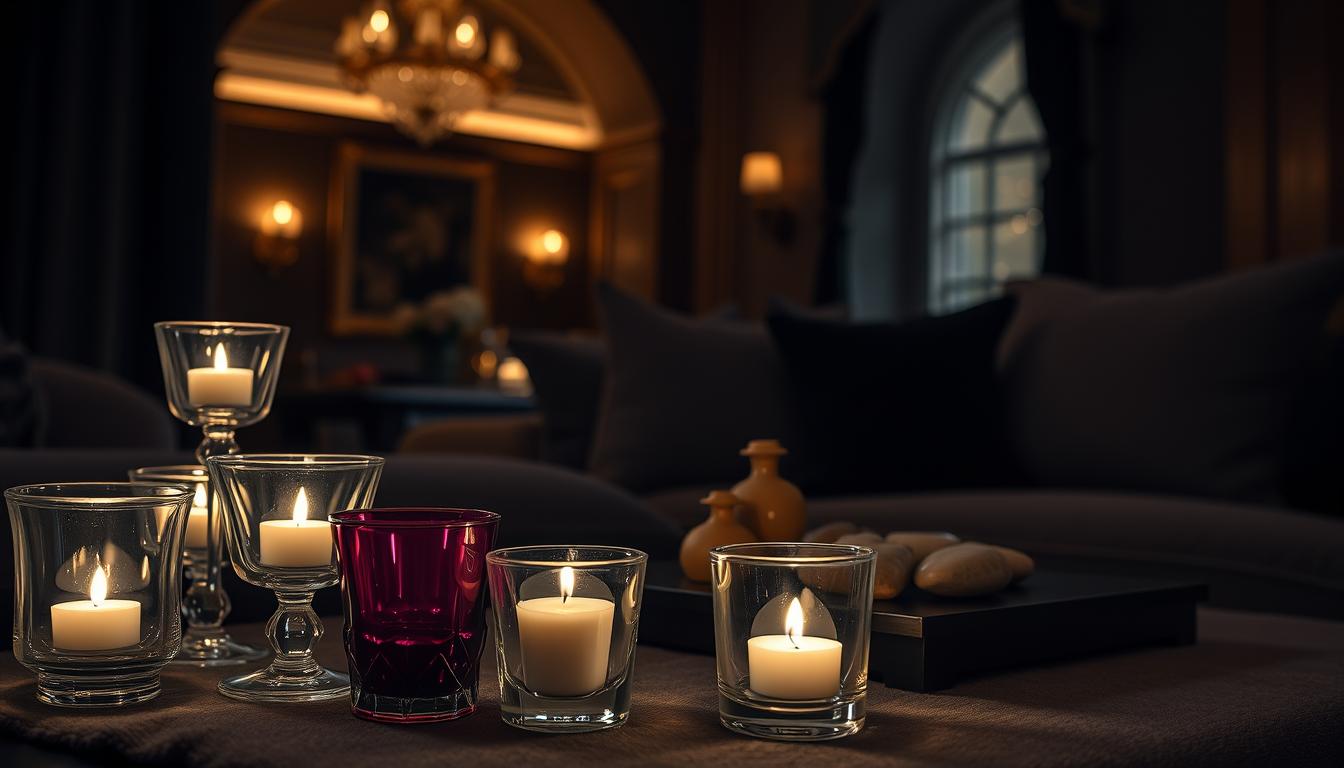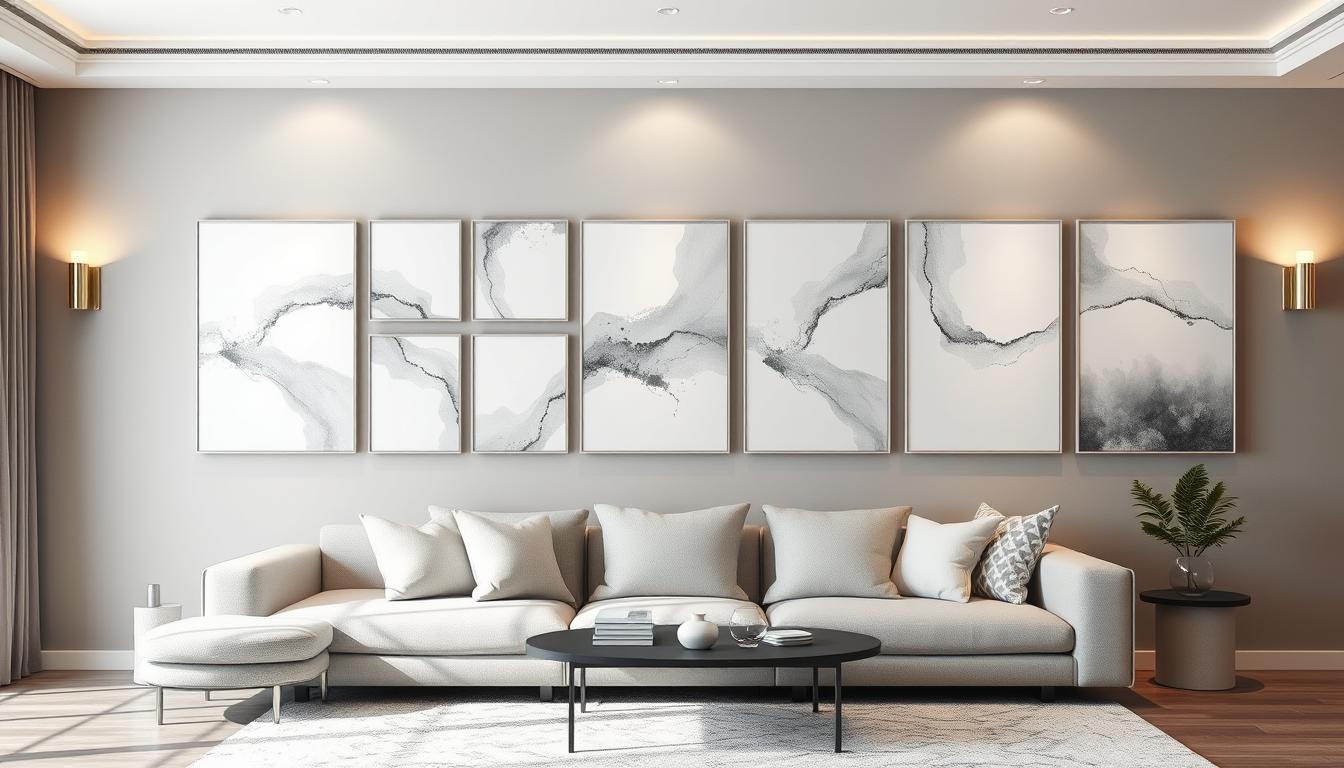Did you know the average tiny house is about 186 square feet? That’s roughly the size of a small studio apartment. This tiny space needs careful planning to make it stylish and functional.
In our journey through tiny home interiors, we’ll share useful tips. We’ll show you how to use your small space wisely. From picking the right colors to adding natural touches, we aim to help you create a cozy, useful, and lovely home. Your home should show off your personality.
Key Takeaways
- Maximizing storage space in compact living areas
- Choosing the right color palette for a cozy atmosphere
- Incorporating natural elements for a sense of warmth
- Optimizing furniture for functionality and style
- Creating a sense of openness in small rooms
Understanding the Appeal of Tiny Homes
Tiny homes symbolize the minimalist revolution. They offer simplicity, sustainability, and financial freedom. Let’s dive into why tiny homes are so popular.
The Rise of Minimalism
Minimalism drives the tiny home movement. It’s about simplicity and less clutter. Living minimally helps focus on what’s truly important, leading to a more fulfilling life.
People find tiny homes perfect for minimalist living. Their small size discourages clutter. This encourages mindful consumption and more time for personal growth.
Financial Benefits
Tiny homes offer big financial advantages. They’re cheaper to buy or build than traditional homes. They also use less energy, leading to lower utility bills. Plus, they need less maintenance, saving money over time.
| Cost Category | Tiny Home | Traditional Home |
|---|---|---|
| Purchase/Construction Cost | $30,000 – $60,000 | $200,000 – $500,000 |
| Utility Bills (Monthly) | $100 – $300 | $300 – $1,000 |
| Maintenance Costs (Annual) | $500 – $1,000 | $2,000 – $5,000 |
Environmental Impact
Tiny homes are good for the environment. They use fewer resources, making them more eco-friendly. Many owners choose sustainable materials and energy-efficient appliances. This reduces their environmental impact.
The appeal of tiny homes is clear. They offer financial, environmental, and lifestyle benefits. By embracing minimalism and compact design, tiny home residents live sustainably and cost-effectively.
Key Principles of Tiny Home Design
The secret to a great tiny home is its design. It must balance simplicity with usefulness. We aim to create a space that looks good and works well.
One key principle is using open floor plans. This design removes walls, making the space feel bigger. It also improves how we move around and interact in the home.
Open Floor Plans
Open floor plans are perfect for tiny homes. They make the space feel larger. By combining living, dining, and kitchen areas, we get a more open feel. This is key for small space design, as it reduces clutter and makes the area seem bigger.
| Benefits | Features |
|---|---|
| Increased sense of space | Removal of unnecessary walls |
| Improved flow | Merging of living areas |
| Enhanced interaction | Open layout |
Multi-Functional Furniture
Another important part of tiny home design is multi-functional furniture. These pieces do more than one thing, cutting down on clutter. Think sofa beds, storage ottomans, and desks with shelves.
Using space-saving ideas like multi-functional furniture makes tiny homes more livable. It’s about being creative with space and choosing furniture that does double duty.
Choosing the Right Color Palette
The color palette is key in tiny home design. It affects both looks and feel. The colors you pick can change how big or cozy your tiny house feels.
Light vs. Dark Colors
Choosing between light and dark colors is important. Light colors make a space look bigger and more open. They reflect light and feel airy. Dark colors, on the other hand, add coziness and warmth. They make the space feel more intimate.
- Light colors (whites, creams, pale grays) can create an illusion of more space.
- Dark colors (deep blues, rich greens, warm browns) can add depth and coziness.
Using Color to Create Illusions of Space
Colors can trick the eye to make a tiny home seem bigger. For example, light walls and a darker ceiling make the room seem taller. Using the same color for walls and trim makes the space feel larger.
- Use lighter shades on walls to make the room feel larger.
- Apply a slightly darker shade on ceilings to create an illusion of height.
- Unify walls and trim with the same color to enhance the sense of space.
Accent Walls for Personality
Adding an accent wall is a great way to add personality to your tiny home. A bold or contrasting color accent wall can be a focal point. It draws the eye away from the room’s size.
In conclusion, picking the right colors for your tiny home is all about balance. You want space, coziness, and personality. By choosing wisely, using colors to create illusions, and adding accent walls, you can make your tiny home stylish and spacious.
Maximizing Vertical Space
Micro living means making the most of vertical space. This keeps the floor clear and makes the area feel bigger. In tiny homes, every inch is crucial, and using your ceiling height wisely can greatly improve your living space’s feel.
Utilizing Wall Storage Solutions
Wall storage is key in tiny house design. Shelves, hooks, and cabinets on walls keep things organized and out of sight. This keeps the floor clutter-free. Floating shelves are great because they offer lots of storage without taking up too much space.
Creative Use of Shelving
Creative shelving adds both function and style to tiny homes. Think about using ladder shelves or step shelves. They offer storage and can be decorative. Place them in corners or against walls to make the most of space.
Hanging Artwork and Decor
Hanging artwork and decor uses vertical space well. It makes ceilings seem higher and interiors more spacious. It’s also a great way to add personal touches without cluttering. Choose pieces that show your personality and style to make your tiny home feel like home.
By using these strategies, we can make the most of vertical space in tiny homes. This creates spaces that are not only useful and tidy but also look good.
Decluttering: The Heart of Tiny Living
Starting to live minimally means decluttering first. This step is key to using your tiny home’s space well. By getting rid of things we don’t need, we make room and create a calm, tidy space.
Decluttering is more than just getting rid of stuff. It’s about making a space that shows who we are and supports our way of life. In tiny homes, where space is tight, this is even more important.
The 80/20 Rule
The 80/20 rule, or Pareto principle, says we use 20% of our stuff 80% of the time. This rule helps us figure out what’s really important.
To use the 80/20 rule, look at your daily habits. See which items you use often. Let go of things that don’t add to your daily life or make you happy.
| Category | Items to Keep | Items to Consider Letting Go |
|---|---|---|
| Clothing | Favorite outfits, essential undergarments | Outdated or ill-fitting clothes |
| Kitchenware | Frequently used cookware, utensils | Duplicate or rarely used items |
| Books and Media | Favorite books, essential documents | Duplicates, outdated or damaged items |
Seasonal Purging Strategies
Seasonal purging helps keep your tiny home clutter-free. Regularly check your belongings and adjust your storage to keep your space organized and useful all year.
Try a seasonal purge by sorting items into three piles: keep, donate/sell, and discard. Be honest about what you really need or use.
Digital Decluttering
Decluttering isn’t just about physical things; it’s also about organizing your digital life. This means cleaning up your computer files, stopping unwanted emails, and managing your digital subscriptions.
To start, organize your computer files into clear categories and get rid of duplicates or things you don’t need. Use cloud storage to access your files easily and keep your devices clutter-free.
By following these decluttering tips, we can make our tiny homes more organized and peaceful. This improves our overall quality of life.
Stylish Storage Solutions
In tiny home design, storage is more than just a need; it’s an art. Good storage keeps small spaces looking great and working well.
Under-Bed Storage Ideas
The space under the bed is often wasted in tiny homes. Using it for storage can cut down on clutter. Think about bed risers or bins made for under-bed storage.
- Drawers that slide under the bed for easy access to stored items
- Storage bins with labels for categorization
- Bed frames with built-in storage compartments
Furniture with Built-In Storage
In tiny homes, furniture that does more is key. Items like storage ottomans, coffee tables with storage, and beds with drawers make small spaces more useful.
| Furniture | Storage Feature | Benefit |
|---|---|---|
| Storage Ottoman | Lift-top storage | Additional seating and storage |
| Coffee Table with Storage | Lower shelf storage | Keeps living areas clutter-free |
| Bed with Built-In Drawers | Drawers under the mattress | Maximizes under-bed space |
Creative Cabinetry Options
Cabinets in tiny homes don’t have to be dull or big. Try mirrored cabinets to make rooms look bigger. Or use tall cabinets to use every inch of vertical space.
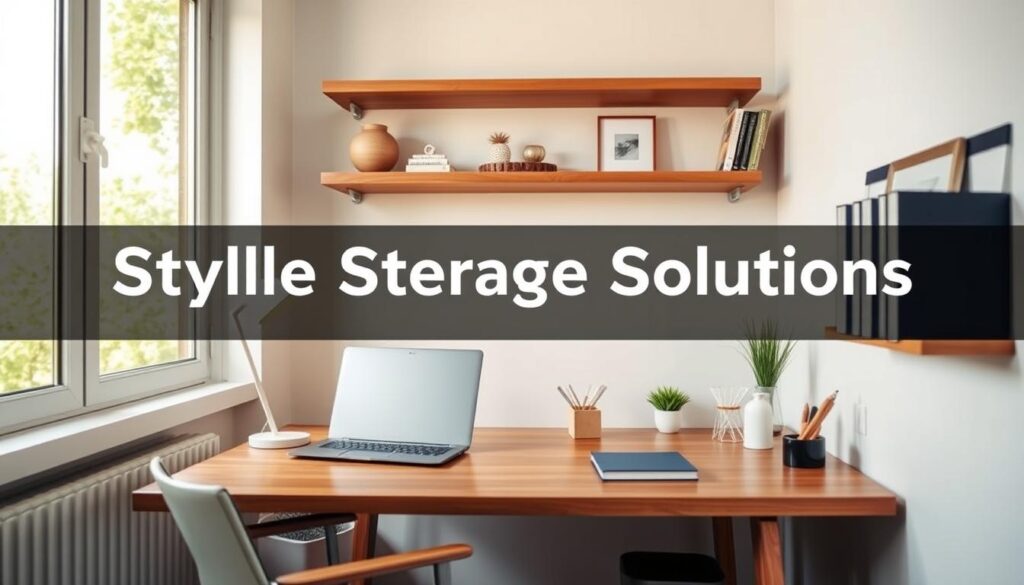
With these smart storage ideas, tiny home dwellers can have a tidy, spacious home. It’s both organized and inviting.
Furniture Selection and Arrangement
Finding the right furniture for a tiny home is key. It’s about creating a space that looks good and works well. You need to find a balance between looks and use.
Space-Saving Furniture Options
Finding furniture that does more than one thing is a big challenge in tiny homes. Multi-functional furniture like sofa beds and storage ottomans are great. They save space and make the home more useful.
- Nesting tables that can be easily stored when not in use
- Wall-mounted desks and shelves to keep the floor clear
- Foldable chairs and tables for flexible entertaining options
Using these space-saving pieces helps keep your tiny home tidy and roomy.
Arranging for Flow and Functionality
How you arrange your furniture is just as important as what you choose. A good layout makes your tiny home feel bigger and more inviting. Think about the traffic path and make sure you can move easily around your furniture.
- Place the largest furniture pieces against walls to create a sense of openness
- Use area rugs to define different zones within the home
- Keep frequently used items in easy-to-access locations
With careful planning, your tiny home can be both beautiful and practical.
Incorporating Natural Elements
Bringing the outdoors into your tiny home is more than a design choice. It’s a way to enhance your lifestyle. By adding natural elements, your space can feel bigger and more connected to nature.
Adding plants is a simple way to bring the outdoors in. Plants purify the air and add beauty. Use vertical gardening to save space. For more tips, check out our guide on designing tiny home interiors.
Bringing the Outdoors In
Using wood, stone, and brick adds warmth and texture. These materials can be used for flooring, walls, and decorations. They help connect your indoor space to the outdoors.
Using Natural Materials
Natural materials are not just pretty; they’re durable and sustainable. Reclaimed wood, for example, can be used for flooring, walls, or furniture. It adds a unique touch to your home. Here’s a table showing popular natural materials and their uses:
| Material | Uses | Benefits |
|---|---|---|
| Reclaimed Wood | Flooring, Walls, Furniture | Unique character, Sustainable |
| Stone | Countertops, Fireplaces | Durable, Aesthetic appeal |
| Bamboo | Flooring, Decorative Accents | Renewable, Lightweight |
Biophilic Design Principles
Biophilic design focuses on connecting humans with nature. It uses natural light, ventilation, and materials. This approach improves our well-being and quality of life.
To apply biophilic design, use large windows or skylights for natural light. Incorporate ventilation to improve air quality. Embracing biophilic design makes your tiny home beautiful and healthy.
Lighting: Setting the Right Mood
In tiny homes, lighting does more than just light up the space. It creates a cozy and inviting feel. Good lighting can make a tiny home seem bigger, enhance its cozy home decor, and even affect the mood of those inside.
To get the right feel, it’s key to know about different lighting types and how to mix them. This is where layered lighting techniques come in.
Layered Lighting Techniques
Layered lighting uses various light sources to make a space look good and work well. This mix can include overhead lights, table lamps, floor lamps, and string lights. By using different lights, you can save space and add depth and interest to your tiny home.
- Overhead lighting gives overall light and can be done with recessed lights or a stylish pendant light.
- Task lighting focuses on areas for tasks, like reading lamps or kitchen under-cabinet lights.
- Accent lighting highlights special features or areas, like artwork or architectural details.
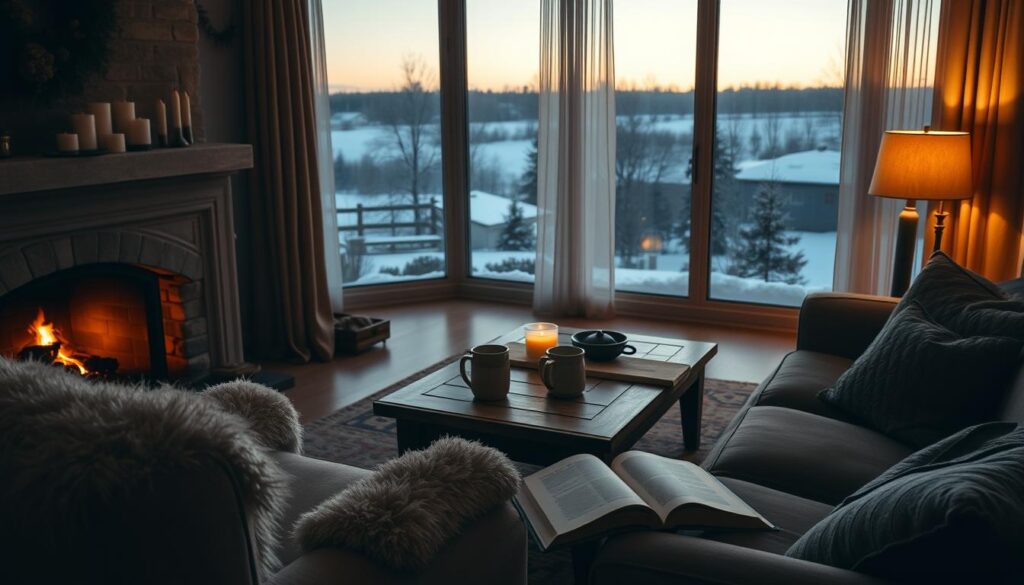
Choosing Energy-Efficient Solutions
When picking lights for your tiny home, think about energy efficiency. Energy-saving lights help the planet and cut down on bills. Space-saving ideas include using LED bulbs, which use less energy than old bulbs and come in many styles and colors.
- LED strip lighting is flexible and can go under furniture, in closets, or behind appliances for a modern look.
- Solar-powered lights are great for tiny homes without a lot of energy, like off-grid homes.
- Smart lighting systems can be controlled from afar and save energy, making them smart and efficient.
By using layered lighting and picking energy-saving options, you can make your tiny home cozy and inviting. You’ll also be kind to the planet and your wallet.
Personal Touches in Tiny Interiors
In tiny homes, personal touches can really make a difference. They turn a small space into a warm and inviting home. It’s the personal elements that make a house feel like home.
By adding personal collections and customized decor, you can add character and warmth. This makes your tiny home truly special.
Displaying Personal Collections
Displaying personal collections is a great way to add personality. Whether it’s vintage items, family heirlooms, or travel souvenirs, it makes your space intimate. It shows off your personality.
Consider using multi-functional display furniture. It shows off your items and also serves another purpose, like storage.
- Use wall-mounted shelves to display decorative items without taking up floor space.
- Opt for furniture with built-in display cases, like a coffee table with a glass top over storage.
- Create a gallery wall featuring framed photos, artwork, or other meaningful items.
Customized Decor Options
Customized decor options let you tailor your tiny home to your tastes and needs. From custom paint colors to bespoke furniture, there are many ways to make it unique. Think about adding personalized decor that shows your hobbies, interests, or style.
- Commission a custom piece of furniture that fits your space perfectly.
- Use personalized textiles, such as monogrammed throw pillows or custom curtains.
- Incorporate meaningful objects into your decor, such as family photos or heirlooms.
By adding personal touches to your tiny home design, you can make it beautiful and deeply personal. We encourage you to explore different ways to make your tiny house feel like home.
Outdoor Spaces: Expanding Tiny Living
Outdoor spaces are key in tiny home living, adding room for fun and chill. They’re crucial as we dive into micro living, making our tiny homes feel bigger.
Designing these areas well lets us extend our indoor space. A great patio can be a dining or hangout spot. Design pros say, “A good outdoor space makes tiny homes feel bigger.” Good design works for both inside and outside.
Creating a Functional Patio
A patio is more than looks; it’s a chance to grow your living area. Use multi-functional furniture like benches that store things or tables with plants.
- Choose furniture that lasts and can handle the weather.
- Plan your layout for easy movement and use.
- Add lights to enjoy your patio after dark.
Incorporating Vertical Gardens
Vertical gardens bring nature right to you. They look good and make the air cleaner.
“Adding plants to your outdoor space brings calm and connects you to nature.” Think about sunlight and watering for your plants to thrive.
By using these ideas, we can make our tiny homes better. We get to enjoy both inside and outside. Outdoor spaces are essential for a great life in a tiny home.
Conclusion: Our Vision for a Tiny Home Interior
Creating a tiny home interior that looks good and works well needs careful thought. We’ve seen how important it is to find a balance. This balance helps make the most of small spaces while keeping things stylish.
Balancing Aesthetics and Practicality
In minimalist living, finding the right mix between looks and use is key. Using furniture that does more than one thing and making the most of vertical space helps. This way, you can keep things open and still be practical.
Emerging Trends in Tiny Home Design
As tiny home design keeps changing, we expect to see new ways to store things and more eco-friendly materials. The future of tiny home interiors will focus more on simple living and being green.
By following these ideas, people can make a tiny home that’s not just pretty. It will also be useful and good for the planet.

